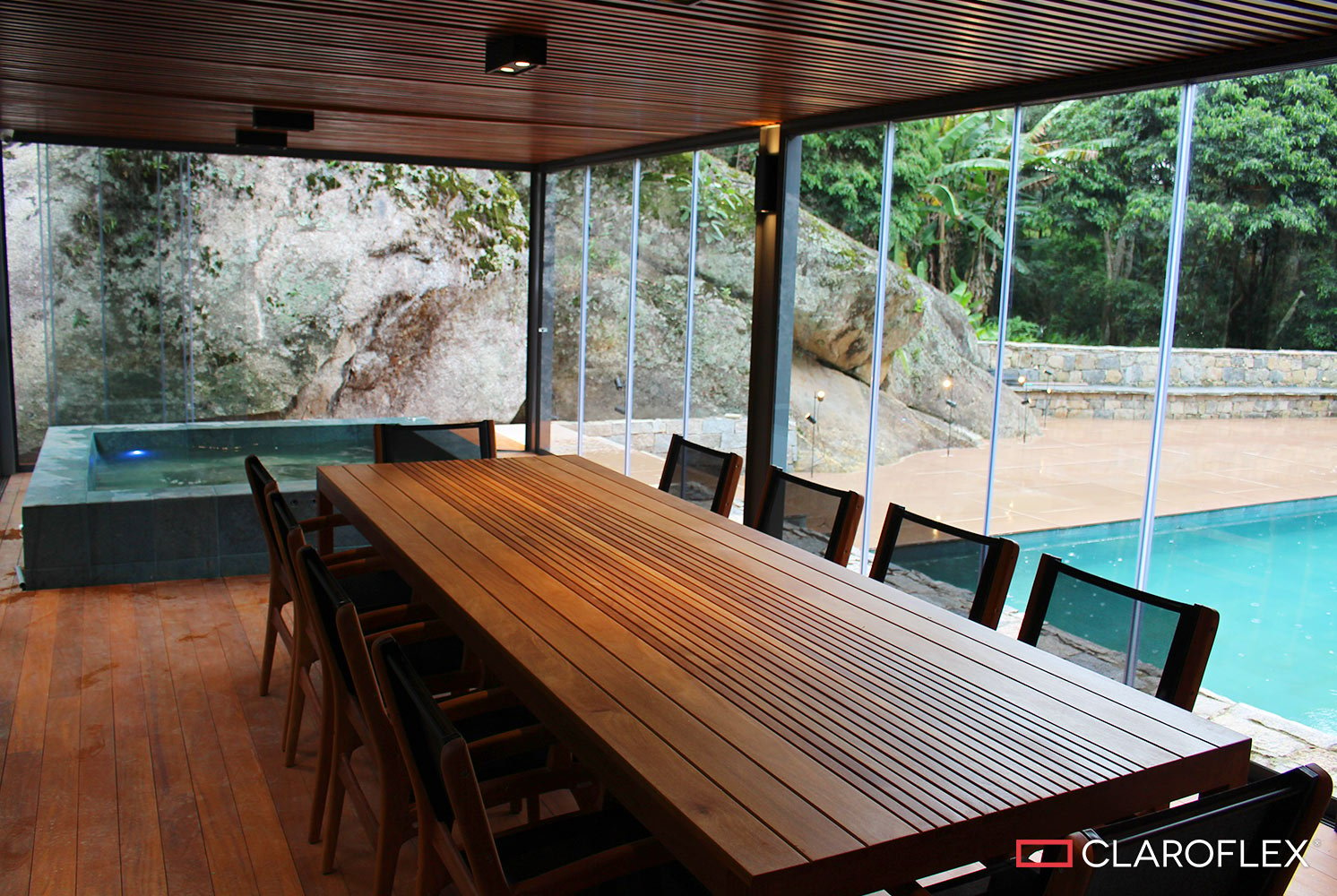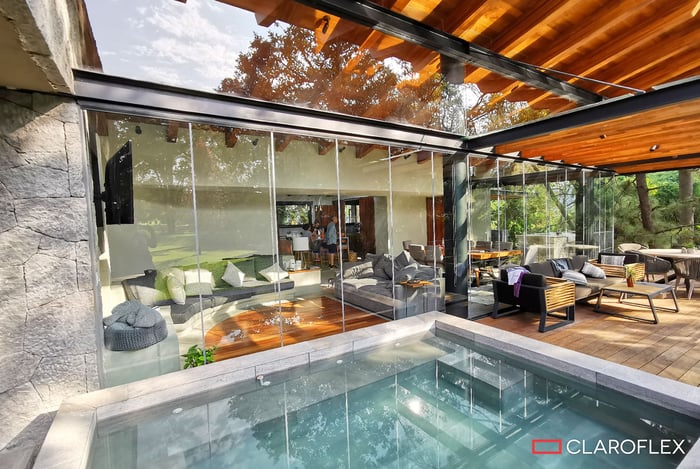
Thinking about enclosing your Virginia or Maryland outdoor living space with a frameless glazing system? The elegance and beauty of glass, coupled with the functionality of view preservation, has made frameless glazing an increasingly popular choice in the world of outdoor renovations. If you’re considering a SLIDE system from CLAROFLEX, one of the premier purveyors of these systems, here’s a breakdown of what you need to know.
Compatible Glass Options
You can use tempered or laminated glass with a SLIDE system. That glass can be of varying widths. Your options include 8, 10, and 12 millimeters (approximately 0.31, 0.39, and 0.47 inches, respectively). This gives you some choice as to the thickness of glass that’s ultimately used in your design project.
Maximum Dimensions
The maximum panel size for an individual pane of glass depends on the glass thickness you select.
- 12-Millimeter Glass
- Maximum Panel Width: 1,800 mm, or just under 71 inches (almost six feet)
- Maximum Panel Height: 3,100 mm, or about 122 inches (just over ten feet)
- Maximum Overall Panel Size: 3,000 x 1,000 mm (118 x 39 inches)
- 10-Milliemter Glass
- Maximum Panel Width: 1,800 mm, or just under 71 inches (almost six feet)
- Maximum Panel Height: 3,000 mm, or about 118 inches (just over ten feet)
- Maximum Overall Panel Size: 3,000 x 1,200 mm (118 x 47 inches)
- 8-Millimeter Glass
- Maximum Panel Width: 1,800 mm, or just under 71 inches (almost six feet)
- Maximum Panel Height: 2,400 mm, or about 94.5 inches (just over eight feet)
- Maximum Overall Panel Size: 2,400 x 1,800 mm (94.5 x 71 inches)

Other Relevant Specifications
To ensure the SLIDE system is compatible with your home and project, here are some additional specifications:
- Minimum Track Number: 3
- Maximum Track Number: Unlimited
- The system is designed to be easily expanded by individual tracks.
- Maximum Panel Weight: 140 kilograms, or about 308 pounds
- Top Track Clearance: 20 millimeters, or a little more than ¾ inch
- Bearings Adjustment: 5 millimeters, or about 0.2 inches
Benefits of the SLIDE Design
A few benefits of the SLIDE system to keep in mind include the following:
- The profile of the bottom track (at 17 millimeters, or .67 inches) is the lowest on the market.
- You can sink the installation, if desired. This allows for a seamless transition between the SLIDE system and your existing flooring.
- The system is designed with drainage to ensure neither water nor dirt causes any performance issues.
- Openings can be central or to any given side.
- No specialized equipment is required to machine the components. As the end user, this keeps your billable costs down and minimizes hassle.
For a more detailed breakdown of the competitive advantages of the SLIDE and SLIDEmini systems, check out this article.
Interested in a Frameless Glazing System? Want to Learn More?
Still want more information? Check out these resources:
- Read all about the CLAROFLEX company.
- Discover the high-level advantages of a frameless glazing system.
- Learn why CLAROFLEX is a great fit specifically for Maryland or Virginia homes.
If you think a frameless glazing system could be a part of your next exterior renovation project, reach out to us today, or request a no-obligation quote.

