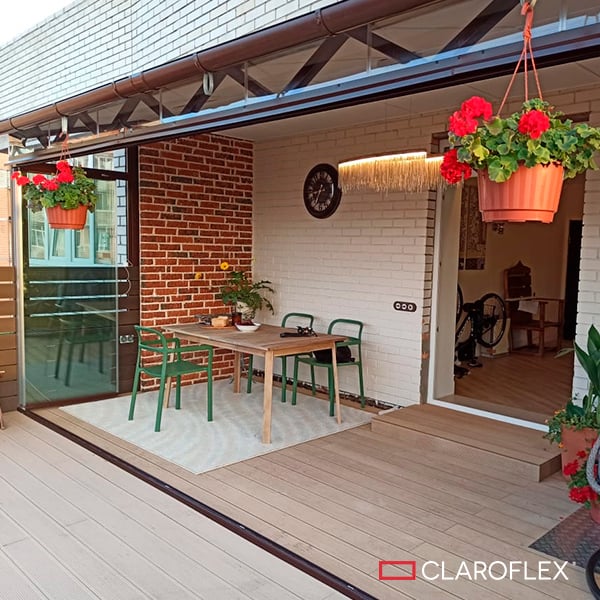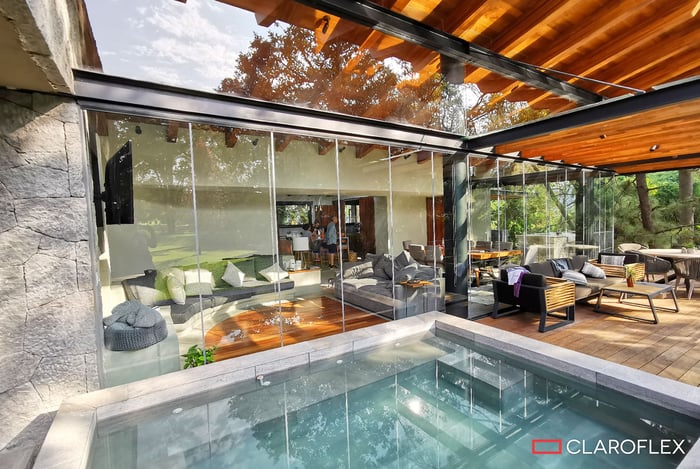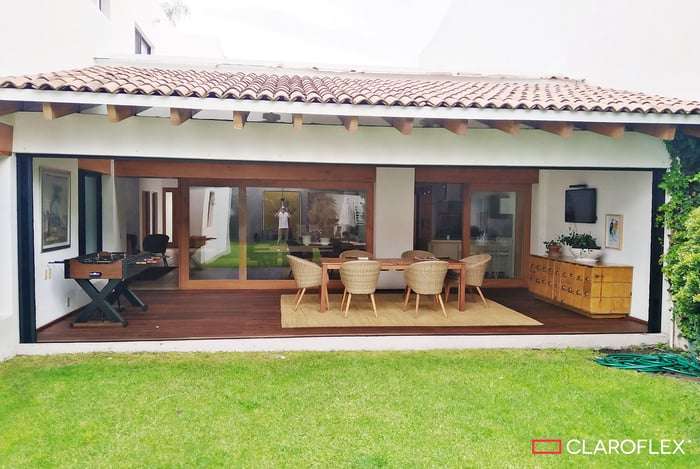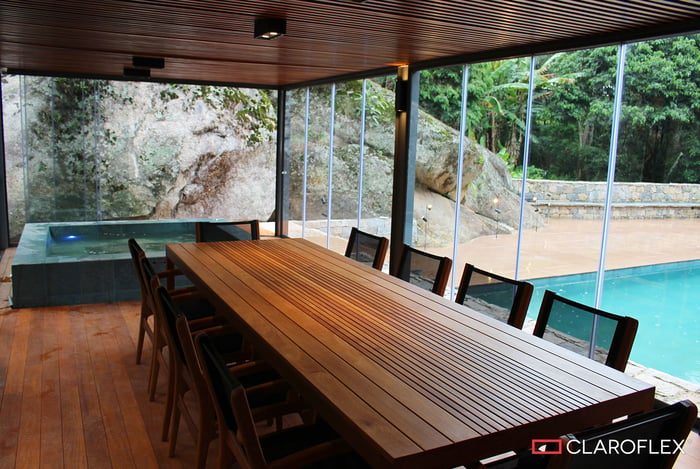
Love the look of floor-to-ceiling glass in an outdoor living space? Us too! If you’re looking to either renovate or to create a screened-in porch or other multi-season outdoor room, learn all about what the CLAROFLEX frameless glazing SLIDE and SLIDEmini systems can provide. Whatever your needs, there is a specific configuration for your project!
8 Advantages of the CLAROFLEX SLIDE and SLIDEmini Systems
-
Panoramic Views
If your property has a view, you want to ensure your design plans not only don’t interfere with that view but enhance it. When closed, the multitrack frameless CLAROFLEX SLIDE is a nearly invisible system. This ensures maximum view preservation. The glass surface has no intermediate vertical framing, so all you’re left with is an unobstructed view.
-
High-Quality Materials
Every component of the SLIDE system uses top-of-the-line material and has been designed with durability, strength, and aesthetics in mind. The double wheel carriages, for example, are fixed to every panel and are capable of supporting just over 300 pounds (140 kilograms). The material itself is also resistant to wear and temperature changes, so there’s no need to worry about year-round use.
Other pieces, including the dragging caps and panel profile, are made from high-quality aluminum. This helps keep the individual components lightweight but highly durable.

-
Adaptable to Structural Changes
The SLIDE system was designed with clearance inside the upper track. This allows the system to work, even with a reduction in the height of the area. This gives you some latitude to change the space but still use the existing installed SLIDE system. (Consult with the design and build firm that installed your system for more specifics about renovations or structural changes and how they will affect your frameless glazing system.)
-
European Quality Standards
CLAROFLEX is based in Spain, and the system itself is manufactured in Europe. It has, therefore, passed all necessary tests and certifications to meet those quality standards. Typically, European quality requirements are more stringent than those in North America, so you know your system has been held to the highest standards.
As some examples, the product has undergone and passed the following certifications:
- European Union Declaration of Conformity
- CE Certificate of Compliance
- Independent testing for class 6 resistance to wind load (three panels and four panels)
-
Multiple Opening Configurations
The SLIDE system allows for a lot of flexibility with the configurations of your opening. Whether you need a central opening or an opening to either side, the SLIDE system can accommodate. If you’re at all concerned about security, know these systems also come with a large variety of locks available.

-
Custom Number of Tracks for Exteriors
The basic system includes three tracks, but it’s easily expandable with single-track extensions. This allows you to customize the product to the exact needs and specifications of your space. No matter how many tracks you need, the SLIDE system can accommodate.
-
Low-Profile Bottom Track
For exterior projects, the bottom track of the SLIDE has three parallel tracks with a total height of about 0.67 inches (17 millimeters). This minimal profile makes it the lowest track available in the market today. All these design touches help contribute to a streamlined, minimalist appearance, allowing the view to remain the focal point of the outdoor living space.
The SLIDEmini system can also be installed over existing flooring, and it has an even shorter bottom track (about 0.38 inches, 9.8 millimeters).
-
Ability to Sink the System
If your design calls for it, the guides of the SLIDE system can be embedded in the actual floor. With this method, a trim piece simply covers the joint between the finished floor and the lower track. This creates a more flush appearance and the feeling of the system being integrated into the build.
If you don’t require or like the aesthetics of this option, the bottom track can also be installed directly onto the existing floor.
The SLIDE system works with many different kinds of flooring, including the following:
- Tile
- Parquet or laminate
- Wood
- Linoleum or PVC
- Carpet

A Note about the SLIDEmini System and Interiors
If you’re looking to renovate the inside of your home, the SLIDEmini was designed for interior applications. This system, therefore, is ideal for separating interior spaces, such as wardrobes, dining areas, offices, and more.
Things to keep in mind about the SLIDEmini:
- While SLIDEmini was designed for interior use, it can be used for exterior projects as well.
- When separating interior spaces, the SLIDEmini does not allow you to add extensions. That being said, you can have a central opening with six panels in only three tracks.
- The bottom track of the SLIDEmini is level, whereas the SLIDE bottom track is sloped to accommodate for drainage. This means the SLIDEmini does not need to be screwed into the existing floor. It can safely and securely be glued.
- With interior applications, the SLIDEmini can be embedded with the floor trim. This avoids forming a step when it’s not possible to sink the guide. You can even combine the use of two floor trims, which allows the system to adapt to different floor levels.
Want More Information about Frameless Glazing?
Interested? Want more information? Here are some resources to help:
- Want to learn more about CLAROFLEX? Read all about the company here, or visit their website.
- Have questions about the general benefits of frameless glazing? We cover the top ten in this article.
- Live in Virginia or Maryland and want to know why these systems are ideal for your specific geography? Check out this quick breakdown.
- Any other questions about frameless glazing or outdoor living spaces? Contact us today!
- Already know what you want with your outdoor living space? Get a free, no-obligation quote now.


