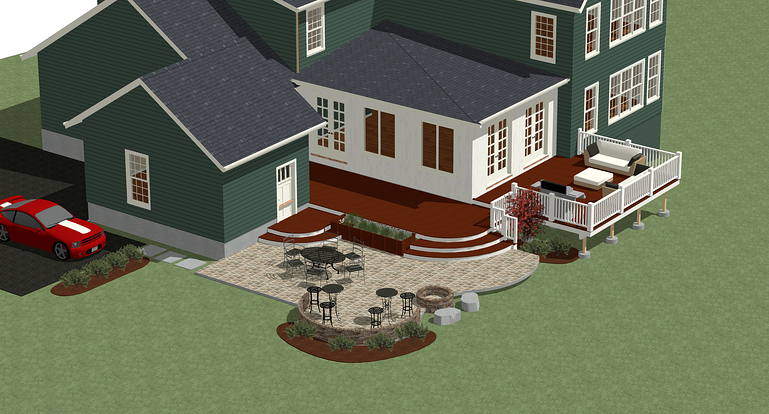
How an innovative design emerged from a desire for a patio in Howard County
Mike and Cindy were ecstatic to move into their beautiful new home in Maple Lawn, Maryland a short time ago. Complete with all of the bells and whistles one could ask for, it lacked one important thing: an outdoor living space. With two active daughters and a puppy named Scooter, they needed a way to utilize their four exterior exits as gateways to their acre of backyard property.
The Vision
The homeowners liked the idea of a patio but believed one to be unfeasible due to the elevation of their rear doors and the slope of the their backyard. They did not like the idea of a screened enclosure and figured they would have to settle strictly for a deck, forgoing the organic shapes and accessibility patios have to offer.
Being an active couple that enjoys entertaining, they also requested space for a grilling area, a table to seat eight people, a sitting area, and a fire pit. Mike, who owns his own business, envisioned hosting company events in the outdoor space so he wanted an area large enough to comfortably accommodate several guests without having to worry about overcrowding.
The Proposal
Not only was a patio feasible, but it would be ideal for entertaining if erected directly behind the garage. This would render it easily accessible to guests parked in the driveway or street, who would be just a few stepping stones away from the patio and its several features:
- Sitting area. The patio’s generous surface area would house bar tops skirted by a sitting wall. A table for eight or more would occupy its middle space a short walk from the grill.
- Fire pit. The fire pit would be integrated into the side of the patio as opposed to the center. This boasts the advantage of saved deck space (fire pits are quite permanent and demand a lot of space) and improved aesthetics, with tasteful boulders serving as both lawn ornaments and as overflow seating. So to recap: more usable square footage and a more versatile patio by avoiding a fire pit-centric deck.
- Patio-to-deck transition. The rounded stair cases would emulate the organic shapes of the patio and the landscape beds that sit alongside it. A decorative flower box, while not necessary under a 30” railing, running the length of the lower deck would make the area a little safer, especially for children. It has the added benefit of adding a green space to the middle of the deck space.
- Multi-tier deck. The lower deck would feed up to a large 20’ x 14’ deck that would house the grill and two large outdoor couches. Since the kitchen is right inside the door, Mike and Cindy could easily maneuver outside to grill food.
Even with large gatherings there would be plenty of seating and areas to eat. With Scooter and the kids playing in the backyard, the proud parents would have a great view from the deck as well as the lower patio. The Fourth of July will never be the same for this Howard County family!

