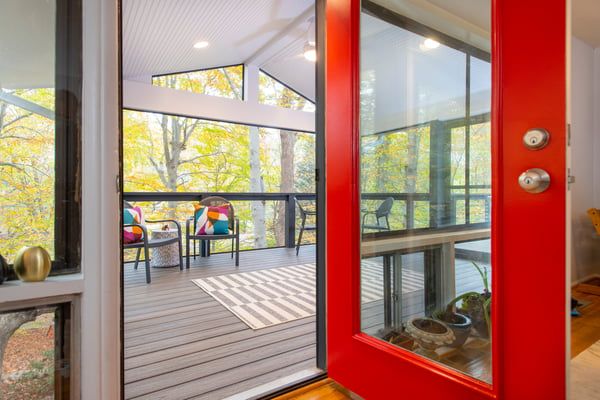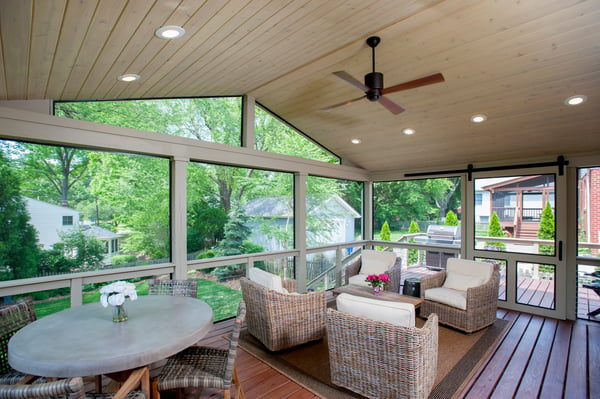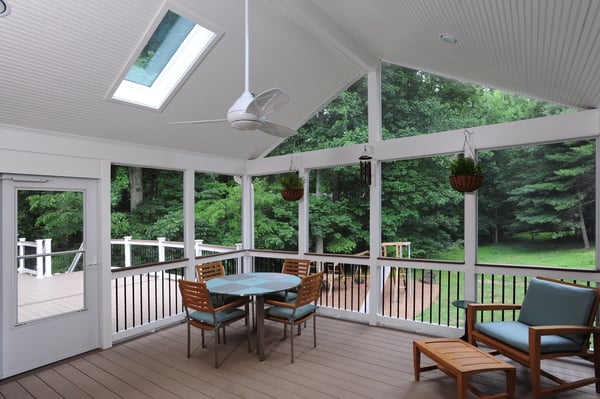
What Are the Components of a Gabled Roof Frame?
Time for a little vocabularly lesson! The following are key terms every contractor, and build-involved homeowner, should know if they're building a gabled cathedral roof. We included some industry jargon but the message is universal: know what you're doing or hire someone who does.
- Walls
- Walls can be common framed with 2' x 4' or 2' x 6' studs, though the latter are more common with modern regulations. 2' x 4' studs are still allowable, but a much more expense type of insulation must be used - closed cell spray foam insulation - as opposed to the traditional fiberglass roll-in insulation in order to meet building codes
- Another way to frame walls, specifically for screen porch construction, is with a post and beam system. This uses 4' x 4' or 6' x 6' posts that is attached to the deck and a carry beam above, which is typically a double 2' x 10' or a triple 2' x 8' piece
- Girder Beam
- A girder beam is large, very strong beam that spans the length of a room. This is needed when an addition is connected to a house and there is not a wall built on the house side
- Laminated veneer lumber (LVL)
- An engineered wood product that uses multiple layers of thin wood assembled with adhesives. It is typically used for headers, beams, rimboard, and edge-forming material. LVL offers several advantages over typical milled lumber:
- Made in a factory under controlled specifications
- Stronger, straighter, and more uniform
- Much less likely than conventional lumber to warp, twist, bow, or shrink due to its composite characteristics
- An engineered wood product that uses multiple layers of thin wood assembled with adhesives. It is typically used for headers, beams, rimboard, and edge-forming material. LVL offers several advantages over typical milled lumber:
- Portal Framing
- Portal framing is used when there are large openings as in a sun room. With portal framing, a LVL beam is built around the perimeter of the room and connected to columns with hardware.
- Headers
- Headers are small beams, typically double or triple two-by-sixes, that go above window units and doors. Headers transfer the roof load around the windows and doors to avoid problems during use in non-portal framing situations\
- View of a sun room with a gabled roof in Fairfax, VA nearing completion

- Ridge Posts
- Ridge posts are posts that extend from the top of the wall up to the ridge. The ridge sits directly on top of the ridge posts and is connected with hardware
- Ridge Beam
- The ridge beam is the beam at the peak of the gable roof. When framing an open cathedral ceiling, the ridge beam has to be rather substantial; many examples will use a 11 7/8’’ LVL or a 14’’ LVL
- The ridge beam is the beam at the peak of the gable roof. When framing an open cathedral ceiling, the ridge beam has to be rather substantial; many examples will use a 11 7/8’’ LVL or a 14’’ LVL
- Rafters
- Rafters are ‘roof joists'
- Typically spaced 24’’ on-center, they extend from the tops of the wall to the peak of the ridge forming the framed structure for the roof. The rafters are connected to the ridge beam with a Simpson Utility Hanger (hardware) and to the wall with a Simpson Hurricane Tie (hardware). A rafter strap (hardware) is installed on top of the rafters
- Utility Hanger
- 90 degree piece of stell about 6’’ long that is used to connect two pieces of wood that are perpendicular to each other. For roof framing purposes, the utility hanger connects the rafter to the ridge
- Huricane Tie
- A piece of hardware that is used to fasten the rafters to the walls
- The piece of metal being hammered in is the hurricane tie

- Rafter Straps
- Pieces of 2’’ x 24’’ metal installed on top of rafters. They straddle the ridge beam so that 12’’ of the straps are on top of each rafter on both sides of the ridge. They are used to build an open cathedral ceiling without collar ties
- Collar ties are pieces of wood installed beneath the ridge between two rafters. They have to be installed in the lower third of the rafter rise
- Collar ties are pieces of wood installed beneath the ridge between two rafters. They have to be installed in the lower third of the rafter rise
- Pieces of 2’’ x 24’’ metal installed on top of rafters. They straddle the ridge beam so that 12’’ of the straps are on top of each rafter on both sides of the ridge. They are used to build an open cathedral ceiling without collar ties
- Sheathing
- Plywood sheathing typically comes in 4' x 8' sheets, but 5/8’’ OSB is the most typically used sheathing for roof framing. It is installed on top of the rafters
- Gutter Board
- The 2' x 6' piece of framing material that is installed on the ends of rafter tails to create an overhang beyond the walls. It is attached to the end of the rafters so that the trim and gutter can be installed
- Rake
- The overhang that is installed on the front of the gable. You want to match the overhang created by the rafter tails
- The plywood sheathing covers the rake and the rafters making a seamless roof.


