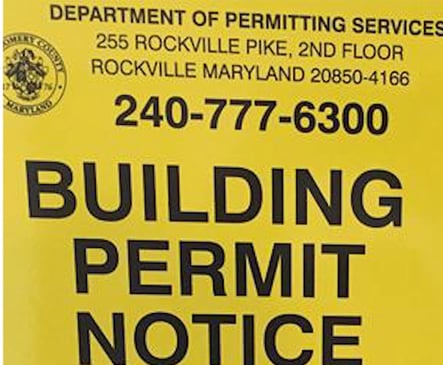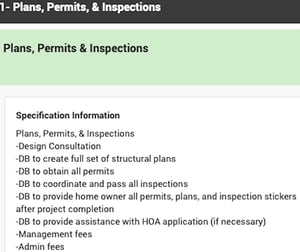
When you’re excited to start a new home construction project, one question is always top of mind: When can we get started? There isn’t one definitive answer, though, so we thought we’d put together this brief explanation of the plan and permit process to give everyone a better idea of what happens, when it happens, and what aspects of it are in our control.
How Long Before We Start: A Ballpark Estimate
Every project is unique, but speaking generally, we can typically break ground on a project within two to four months of signing the contract. The largest unknown factor in this equation is the permit or permits necessary to get the job started. We can be as efficient and thorough as possible when applying for those permits, but the actual issuing of them is largely out of our control.

A Rough Timeline for Your Project
Once we’ve had our initial consultation and you’ve decided you want to move forward, here’s a general timeline of what happens next:
- Week One: Site Measure
We start out with a site measure. For this step, our on-staff drafter and designer come to your physical site to gather notes, measurements, and particulars necessary to devise a build plan. The nice thing about a site measure is that no one needs to be home for it to occur. This leaves very little chance of a reschedule or delay because the only people who need to coordinate schedules are our drafter and designer. You are, of course, welcome to be home, but it’s not required to move forward.
- Week Two: Online Preliminary Plan Review
Following the site measure, we do an online preliminary plan review. At this virtual meeting, we aim to confirm the basic skeleton of the project, including elements like size, shape, elevation, column locations, door locations, and other relevant structural questions. If there’s time left and you’re ready, we can begin to discuss particulars like electrical layout and specific material choices.
- Week Three: Permit Plan Review
Once you provide approval on all preliminary plans, the following week is dedicated to our drafter creating a permit-ready set of plans. These plans are much more detailed and include everything from cross sections to finalized electrical plans. Unless we already discussed it in the preliminary plan review, we’ll settle on the electric layout and begin to discuss material choices in earnest.
- Week Four: Final Plan Review
The next step is the final plan review, where we finalize all decisions and ready the plans for actual construction. After this meeting, everything should be ready to officially submit for permits.
- Week Five: Submit for Permits
This is the piece where we have the least amount of control. Once plans are sent off for permits, we ask our clients to allow thirty to sixty days for us to actually obtain those permits. (Note, these estimates apply to Maryland and Virginia. If you require permits in Washington, DC, we ask you wait thirty to one hundred twenty days. The wait time here varies largely with specific project location within DC and complexity.) Once permits are obtained, work can begin, and the schedule is back in our control.
If you have any questions about our planning and permitting process or the timeline to expect with a new project, don’t hesitate to reach out
