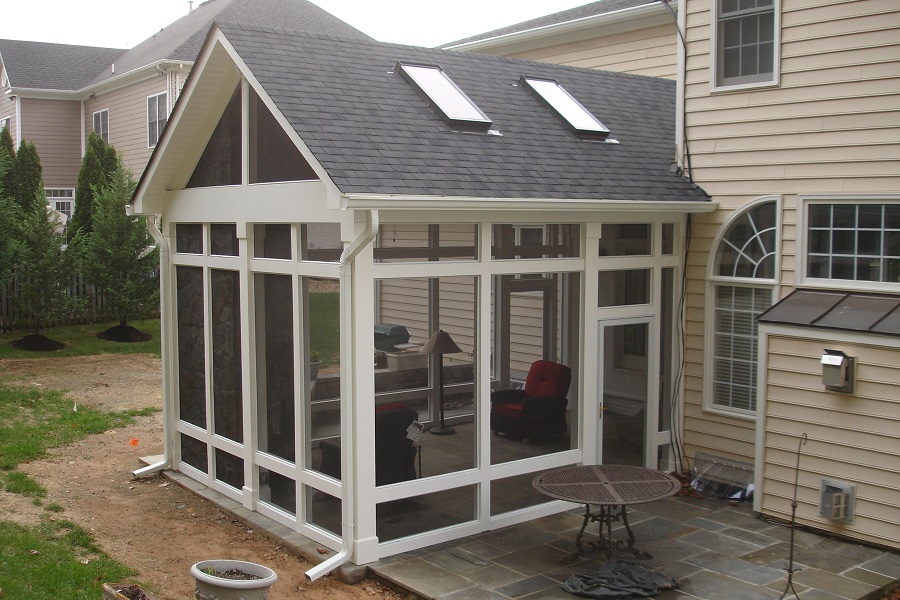Screened porches and exterior decks are similar in many ways. They are both used for leisure and are attached to the exterior of a home. The major difference that distinguishes a screened porch from a deck? A roof.
While both PVC decks and porches may be similar in design, decks are generally not covered by a roof. Screened porches, on the other hand, generally feature roofs that can offer homeowners protection from the rain, sun, and snow as they enjoy the outdoors. The roof of a screened porch is able to moderate temperature and weather conditions, allowing homeowners to enjoy the comforts of their porch year-round.
When designing a screen room, one of the key features that you must plan for is the roof and its pitch. Pitch refers to the slope or angle of your screened porch’s roof, and is generally calculated by the number of inches in rises vertically for every 12 inches it extends horizontally. To determine the appropriate pitch for your roof, you should consider a number of factors:
-
The roof pitch of your home
To help your screen porch blend harmoniously with the rest of your house, you may want to have the roof of your screened porch mirror the pitch of your house’s existing roof. If your screened-in porch roof has a different roof pitch from the rest of your house, it may end up looking like an awkward addition that was obviously not part of the existing structure. Buildings with identical roof pitches generally appear more cohesive and attractive. -
Roofing material
Certain roofing materials can only be used with certain pitches. For instance, the minimum pitch for shingles is three inches. For roofs with pitches below three inches, you must use metal or rubber roofing materials. That means that if the roof of your existing house has shingles, you’ll need a pitch that exceeds three inches for your roof if you want to also have shingles on your screened porch. Remember that certain roofing materials are better suited for certain climates and weather conditions, so plan accordingly if you live in an area that regularly sees inclement weather. -
Airflow
In terms of airflow, a higher pitch is better. Roofs with higher pitches are also generally cooler, since heat can rise up to the high ceilings rather than being contained around the walking and sitting areas. In addition, installing a ceiling fan can be much simpler with high pitch roofing and also assist with cooling. -
Existing structure
Oftentimes, you must work around existing windows and other design elements in the room when building your screen room. The location of existing windows and doors can physically limit where your screened porch can be attached to your house. Top floor windows that are close to the screened porch may affect its potential roof pitch and height, though your contractor may be able to remove or modify your existing windows.
The good news? The pitch of your roof will typically have little effect on the overall cost of your project. Generally, your contractor will be able to install a steep pitch roof just as easily as he can install a shallow roof, though different roofing material costs vary.
Your screen room contractor will be able to help you determine a pitch for the roof of your porch that will optimize its appearance, functionality, and comfort. With a strong, resilient, and attractive roof, you and your family can enjoy the comfort of your Zuri screened-in porch throughout the year, rain or shine.

