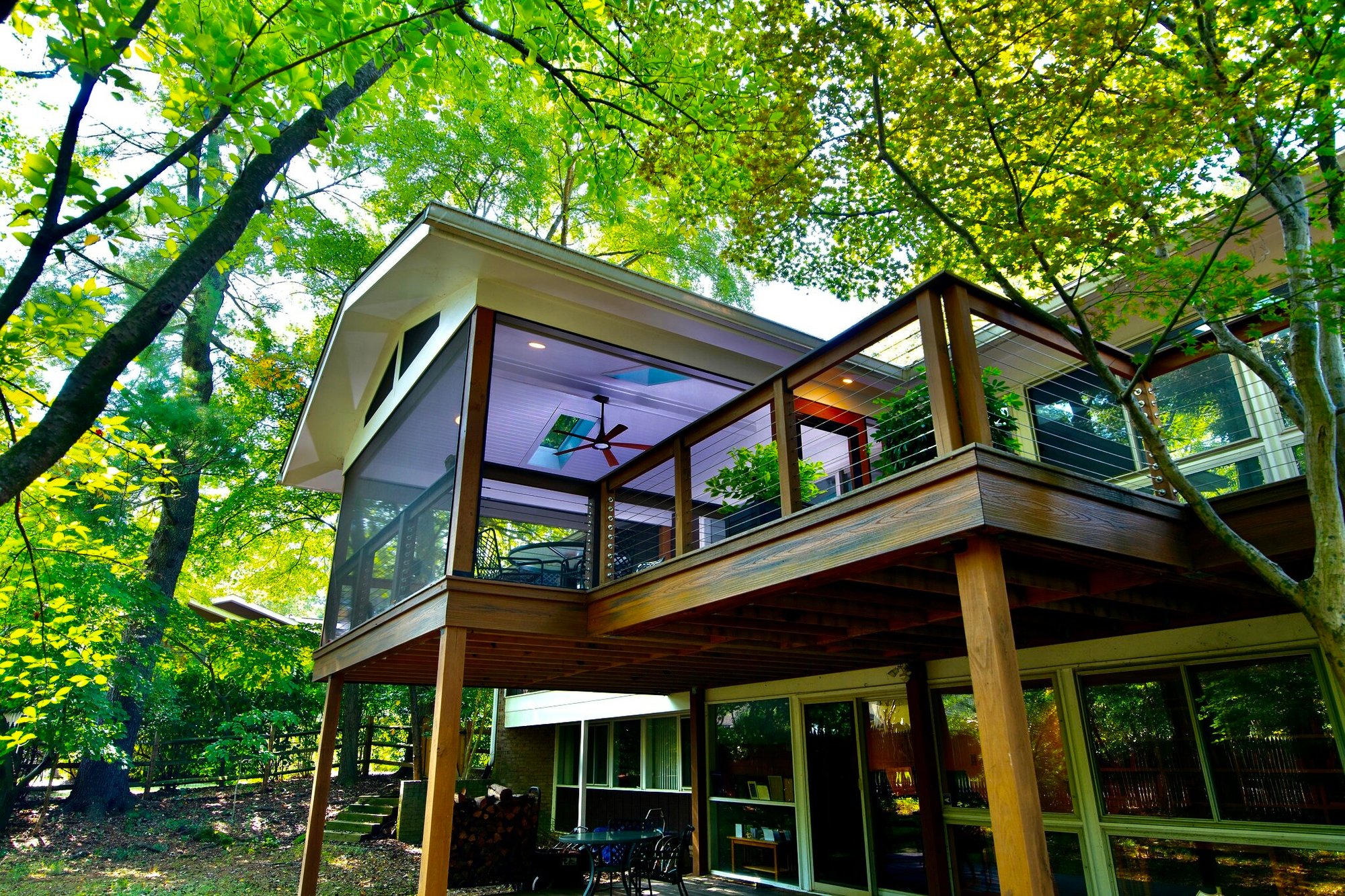2nd story Screened Porch / Deck in Bethesda, MD
How Design Builders worked with the HOA and the Home Owner in this Protected Bethesda Neighborhood
Navigating the National Register of Historic Places. Appeasing the HOA. Delivering the client their dream project. See how we brought this incredible deck and screen porch build to life.
Get to Know the Build…and Some Project Challenges
This stunning, dramatic build is situated in western Bethesda. It’s part of a neighborhood listed in the National Register of Historic Places for its midcentury modern architectural style.
The 406-house development was built between 1965 and 1966, and there’s a strong architectural cohesiveness throughout that neighborhood. (Think California style and walls of windows.)
To preserve the aesthetic, an HOA enforces guidelines around any exterior structural changes.
That meant this project had to go through an architectural committee to get the green light.
It sounds daunting…but here’s how Design Builders got the project across the finish line.
The Design Builders Difference
When you work with a high-end design and build firm, you never have to go it alone. You’re getting a partner to walk you through every step of your project.
Here’s how Design Builders helped this build come to life:
- Attended the architectural review meeting. James, Design Builders founder, went with the client to the actual architectural review meeting. This helped ensure the committee seamlessly approved the project.
“There are three to five architects on the committee, and they care a lot about sticking closely to the way things look. Down to the slope of the roof,” said the project homeowner. “But James was there in all the early calls and at the presentation, and we had no difficulties or complication at all with the HOA or committee.”
- Advised on the project’s potential. Initially the homeowner just wanted to reface an existing deck whose pressure-treated pine was in bad shape. But the more the client talked to Design Builders, the more a better project took shape.
“I talked to James and really valued his opinion. At the end of the day, we decided to redesign the deck and add a screen porch,” said the homeowner. “Thinking about safety and aesthetics and the overall enjoyment of the house, this was the right project for us.”
- Walked through available products. Every decision in an outdoor living space has a laundry list of options. From railings to decking to stain, Design Builders laid out all the options so the client could make the most informed decision possible.
“We really relied on James’s expertise and trusted him for a lot of decisions. He helped us decide on the right overall dimensions. Where to put the door. That the deck should be freestanding,” said the homeowner. “He even gave us the addresses of people who had installed the Trex options we were considering and who were willing to let us come take a look in person. All of this was incredibly helpful.”
- Ensured maximum enjoyment of the space. The backyard in this project was all trees, and Design Builders proactively suggested design touches that would combat the lack of natural light. (Skylight. Bright-white ceiling. Massive expanse of unobstructed views.)
This created a project the homeowners would love and enjoy for decades.
- Built to blend with the existing environment. To appease the HOA and to avoid looking like a design afterthought, everything in the build was kept as clean and minimalist as the surrounding homes. The neighborhood has a very rural feel, so the build was strategically designed to coexist with the old-growth trees.
“James was really patient with us and spent a lot of time coming out here, which we appreciated,” the homeowner said. “The project wasn’t cheap, but it was great value.”
Interested in reimagining your outdoor space? Get a free project quote today.







