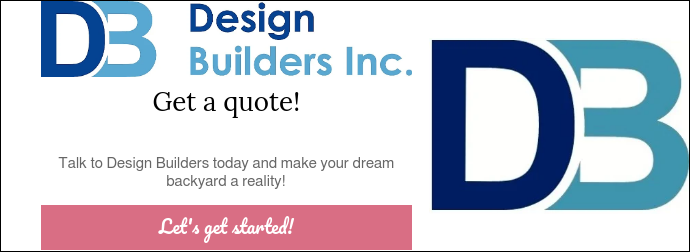
If you’ve just reached out to Design Builders—whether through our website or a phone call—your first step with us is a simple online “meet and greet.” It’s friendly, low-pressure, and designed to answer one big question: What do you want this space to do for your life?
As James puts it at the start of every call, “Our whole goal here today… is just to have an open, candid conversation on what you’re thinking about doing… we’ll talk about what we do, how we operate, share some ideas, and then talk about next steps.”
Recently, we met with Debbie and her husband Dave to explore a long-imagined screened porch for her suburban Virginia home. Like many of our clients, Debbie has a strong sense of what will make her home more enjoyable: a quiet place to read, sew, and host a few friends—open to the breeze, connected to the garden, and easy to use every day. They came prepared with photos and context (A+ in our book—“If I could just get all of our clients to do how she did, my life would be easy.”), and we brought ideas, options, and a plan.

We Start by Listening
There’s a reason we begin with your home’s story. Debbie and Dave raised three boys in this house; the backyard is shaded and planted; they do not grill and don't want a TV outside; They value quiet and clear views. Those details matter. They point us toward practical choices—like keeping sight lines open to her azaleas and avoiding anything that feels like a “crib” of railings.
We also look at how you move through the home. In Debbie’s case, level access from the family room is a must: “I definitely want [the porch] to be level with the sliding glass doors… I do not want to step down.” That’s a classic comfort decision we fully support.
Options, Trade-Offs, and Building Codes—Made Simple
Good design is about trade-offs, not guesswork. We walk you through them plainly and respectfully. For example, Debbie wondered about adding a small open deck next to the porch. We talked through use-of-space and value: “To me, it’s all about value… You could spend $50,000 and use it once a year—that’s not good value. You could spend more and use it every week—it makes all the sense in the world.” In her case, we recommended prioritizing comfort inside the porch—think ceiling fan and infrared heaters—over a small deck she might only use a few times a year. Debbie’s response? “That’s excellent advice.”
We also demystify code requirements. Many homeowners are relieved to learn that if the finished floor is under 30 inches above grade, full guardrails aren’t required. That means a screened room can feel airy and open, with a simple divider rail (a clean horizontal band that protects screens and doubles as a handy ledge) instead of view-blocking balusters. As James said while sharing examples, “It opens it up… you feel like you’re outside, in the elements—less materials—and it’s also a way to save a couple bucks.”

Materials You Can Trust—and See in Person
Yes, there are a lot of choices. We narrow them to proven options with strong warranties and classic looks that age well. We often present Trex (composite) and TimberTech AZEK (PVC) lines side-by-side so you can feel the difference and talk through maintenance, appearance, and porch-board options. We’ll also discuss time-tested color families (gray remains popular for its ability to hide dirt and fade gracefully) while keeping your home’s architecture and light conditions in mind.
Clear Next Steps (No Guesswork)
We keep the process straightforward:
-
Proposal Review Meeting: After this first call, we invite you to schedule a follow-up. “In that meeting, we will create a design for you… not meant to be perfect… but it gives us square footage, rails with/without, and all components for a laser-focused estimate.” We’ll also explore variations (like Debbie’s request to compare two porch lengths for privacy and zoning).
-
Site Visit & Showroom: We confirm measurements in person, then host you in our showroom to see and touch the exact materials—flooring, ceiling options, screen or vinyl window systems, heaters, lighting, and more.
-
Permitting & Scheduling: We handle plans, permits, and inspections. For Fairfax County projects, permits often set the pace. We’re candid about timelines and, when appropriate, suggest strategic starts. Winter construction, for example, is often ideal: the lawn is dormant and you’re less likely to miss the yard while we work—so your porch is ready for spring’s first warm day.
And remember, “We will go as quickly as you would like to go,” while making sure every detail is right.

The Design Builders Difference
Tradition matters to us—craft, code, and doing it the right way the first time—paired with modern tools, transparent estimates, and a calm, step-by-step process. Whether you’ve dreamed about this space for decades or are just getting started, our first meeting is about understanding you—your routines, your view, your comfort—and then guiding you with clarity.
If you’re ready for a thoughtful conversation about your home, we’re ready to listen, show options, and help you build a space you’ll truly use.
Schedule your first online consultation today, and let’s turn that long-imagined room into your favorite place to be.


