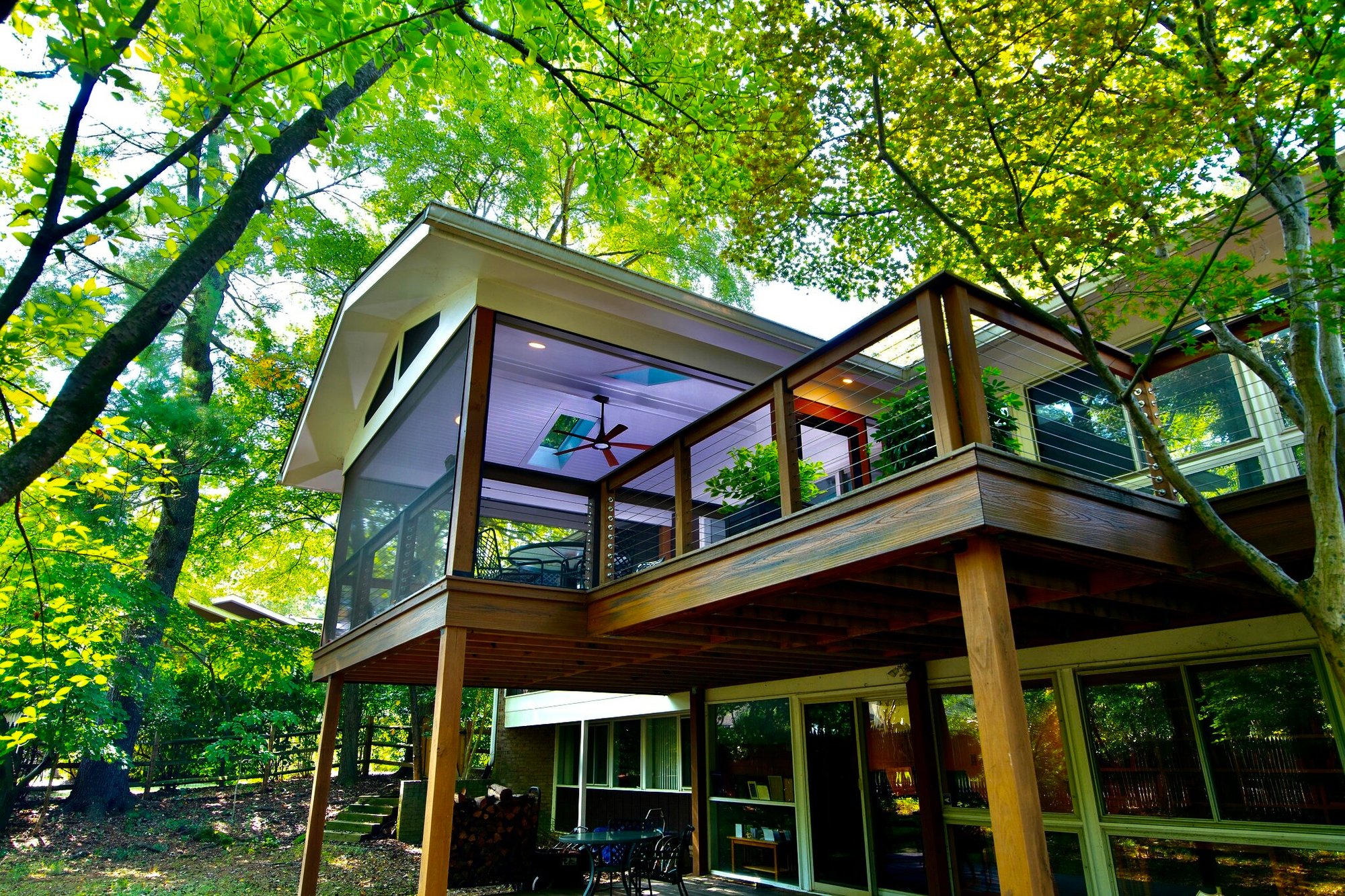Bethesda Screened Porch and Deck
Many communities surrounding Washington Dc are old communities with specific designs and traits. It can be challenging to design and build exterior expansion that ties into the style of the home and neighborhood. This home, nestled in the Bethesda community of Carderock Springs, is one such example. The owner wanted to take down an old deck and replace it with a screened porch and deck, and have a project design that would tie into, and accentuate, the style of their home. They also wanted a minimalist feel to the project.
Design Builders used pressure treated wood to compliment the homes style and also tie into the heavily wooded backyard. We also stained the wood to tie in with the home. Other features:
-16 x 16 screened porch
-Open cathedral ceiling
-Larson door
-Pressure treated railings
-Stainless steel cable railings
-Velux Skylights
-Trex Transcend composite decking (Havana Gold)
-3 different open deck segments:
12 x 16
14 x 16
14 x 12












