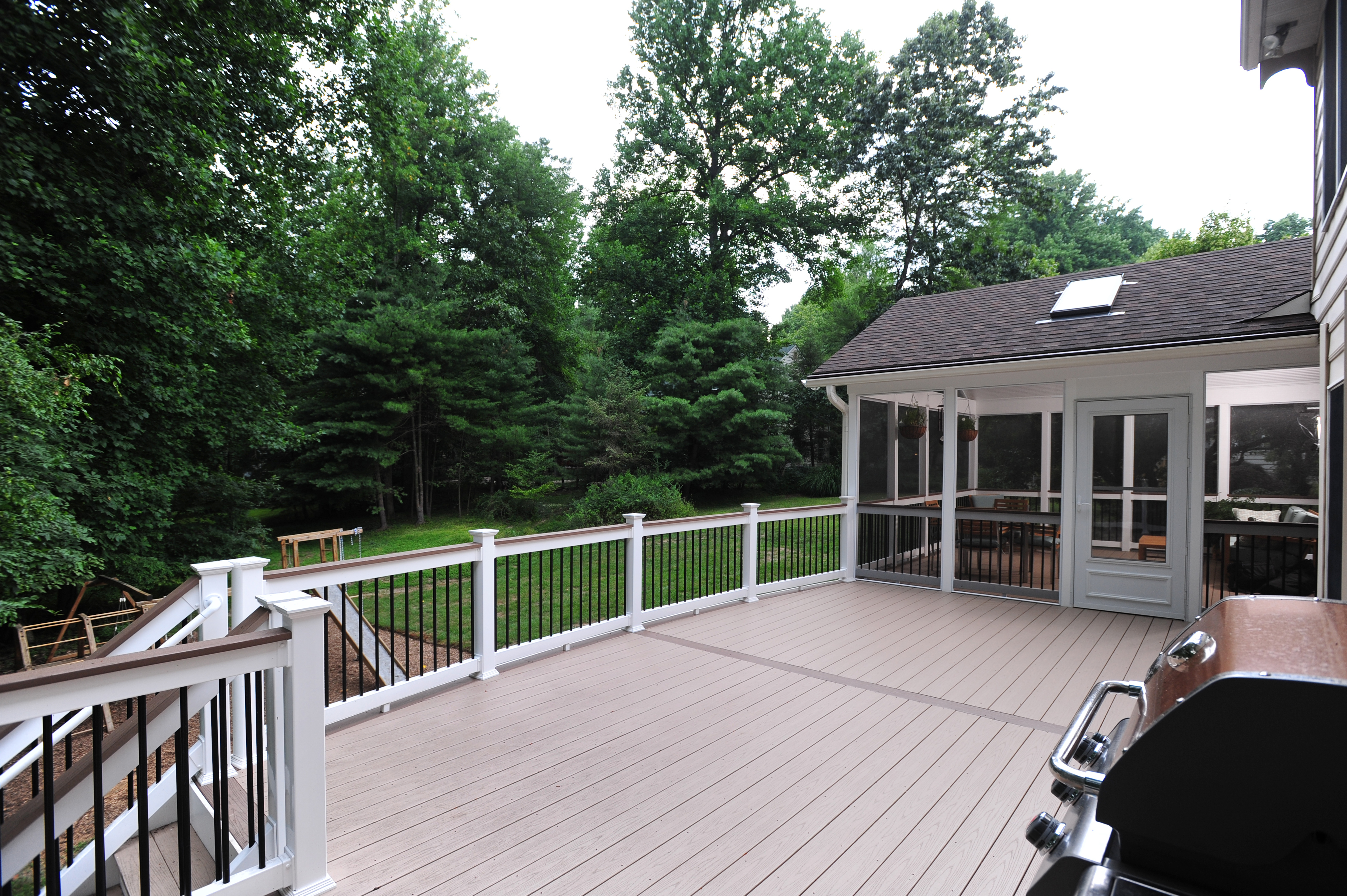We received an email from a potential customer yesterday who needed to have an estimate for replacing their screen room because their existing porch had fallen during the DC earthquake of 2011. The remarkable thing is that only the floor and structure fell while the roof, railings, and post remained suspended in the air. Luckily the home owners were on vacation and no one was hurt.

This is another example of poor construction by contractors who do not have experience building screen rooms. Granted, the screen enclosure had been there for more than twenty years, but a structure of this magnitude should be made to last as long as the house. No excuse. The flooring of this porch was 8'' of concrete, which is extremely heavy. There were only two block columns, with brick veneer, holding up the entire structure. It's a miracle that the floor didn't fall years earlier.
Once again, the common theme is that there was no additional support at the house and the screen room relied on the house wall for structural integrity. This project was not a free-standing room. When building any addition to your home, be it a sun room, screen room, or deck you should always build a stand along structure that does not put weight on the back wall of the house. If a contractor suggests attaching an addition(deck, screen room, sun room) to your house and not building a free standing structure, do not accept this as an option.
The cost savings are not worth the potential problems you can run into. Installing an additional beam against your house may cost a few hundred dollars, but replacing an entire screen room will cost a few thousand dollars. To learn more about how to properly build a screen room project view our 'How to build a screen room" video.
