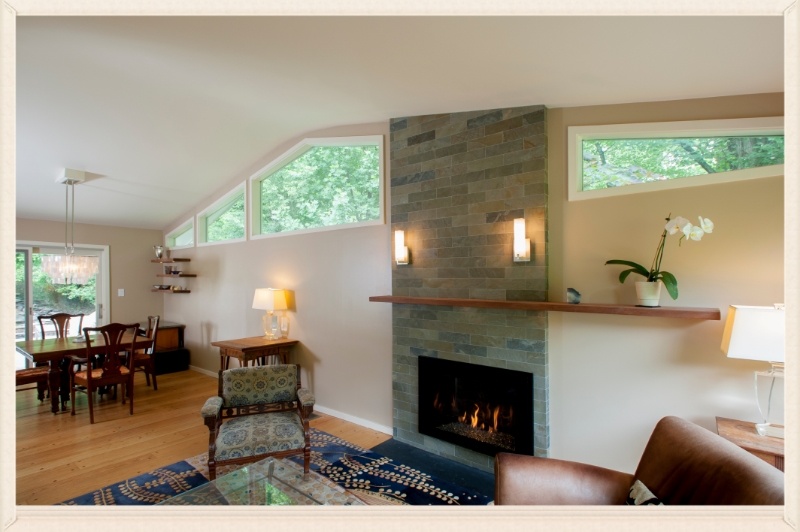
“Up or out?”
As home addition contractors, we are often approached by homeowners seeking an answer to this time-honored question. When adding on to your home, should you build horizontally or vertically? In other words, should you build a ground-floor addition or add a second story?
As with many home remodeling matters, there is no cut-and-dry answer to this question. Whether building out or building up will be best in your circumstances depends on a variety of factors, including:
- The size and shape of your property. If you do not have the space you need build horizontally, or simply don’t want to give up your yard space, your best bet is to build up. Building up allows you to save room for other projects, such as pools, gardens, and sheds.
- The type of addition. Some rooms—such as the kitchen and living room—are better suited for the ground floor. When deciding whether to build up or out, you should consider whether your addition would be more convenient to have at ground level or up a flight of stairs.
- Zoning laws. Depending on your location, your county may have certain requirements that restrict how close you are allowed to build to your neighbors or property line. However, local ordinances are also likely to place restrictions on how high you may build up. In the Mid-Atlantic, most jurisdictions limit the allowable height of residential homes to 35 feet.
- Cost. It can be hard to predict for certain whether building up or building out will be the more expensive option. Building out is often more expensive because it requires excavation work, as well as the construction of an additional foundation and basement. However, in certain circumstances, building up may be more costly, as it may require more support system work in addition to foundation work.
- Convenience. If you decide to build up, be aware that you will almost certainly have to vacate your house for up to six months. That’s because your builders will have to remove your roof in order to add on a second story. You should factor in the cost of finding temporary living quarters and dining out when determining whether building up is right for you.
A Look at the Two Different Processes
Still torn? To further aid you in your decision of building horizontally or vertically, let’s take a look at the general process of each one.
Building out. When you decide to build out, you and your contractor can work together to design a home addition that suits your needs and tastes. Once you have a plan you are pleased with, your contractor must submit the plans for permitting approval. Once plans are approved, your contractor will typically begin by excavating the yard in the area where the addition will sit and installing a new foundation. Then your contractor may start work on the construction of new walls and the roof. Finally, your contractor will open up the existing exterior wall and join the new and old structures.
Building up. Much like building out, building up will require that you and your contractor submit design plans for approval. Once you obtain your permit, your contractor must remove the roof before beginning construction of the second-story addition. They may also have to retrofit the structure down to the foundation to ensure it’s strong enough to support an additional story, which could require removing siding and disturbing existing walls.
If you are considering building a home addition, it’s a good idea to consult with your contractor about the best strategy for your unique property and situation. Whether you decide to build up or out, your contractor can help you design and build an addition that adds space, aesthetic appeal, and value to your home.
